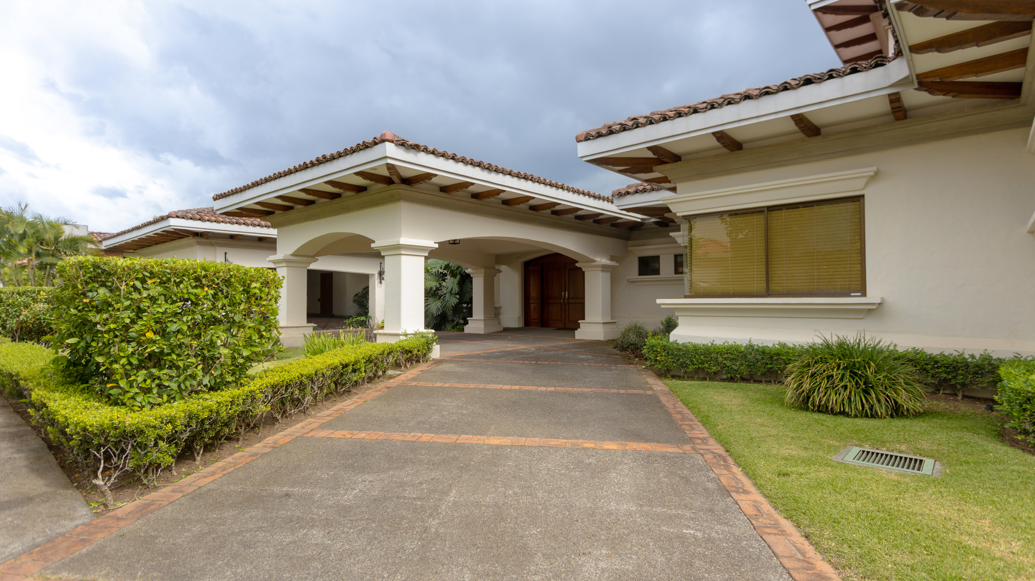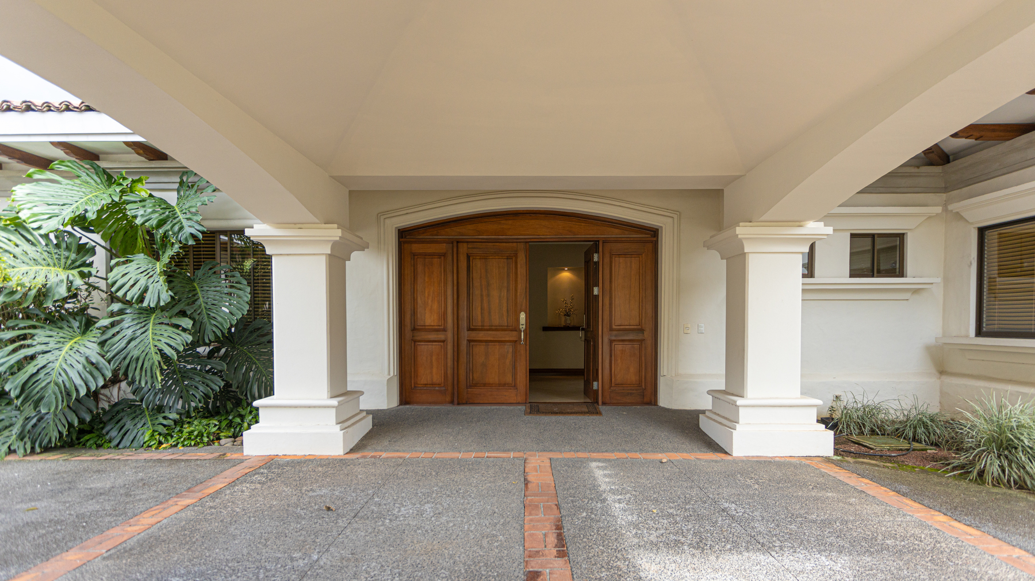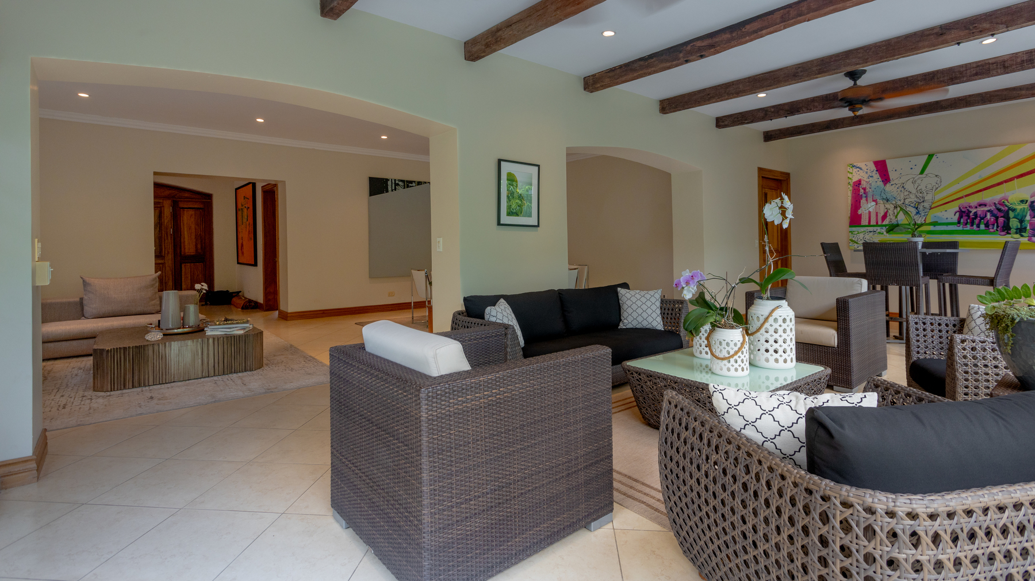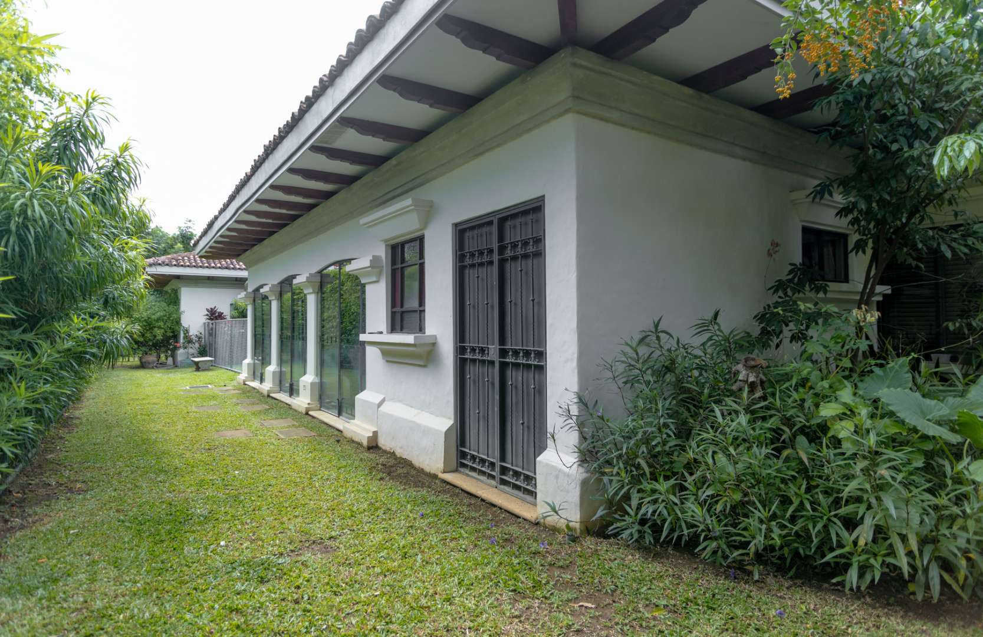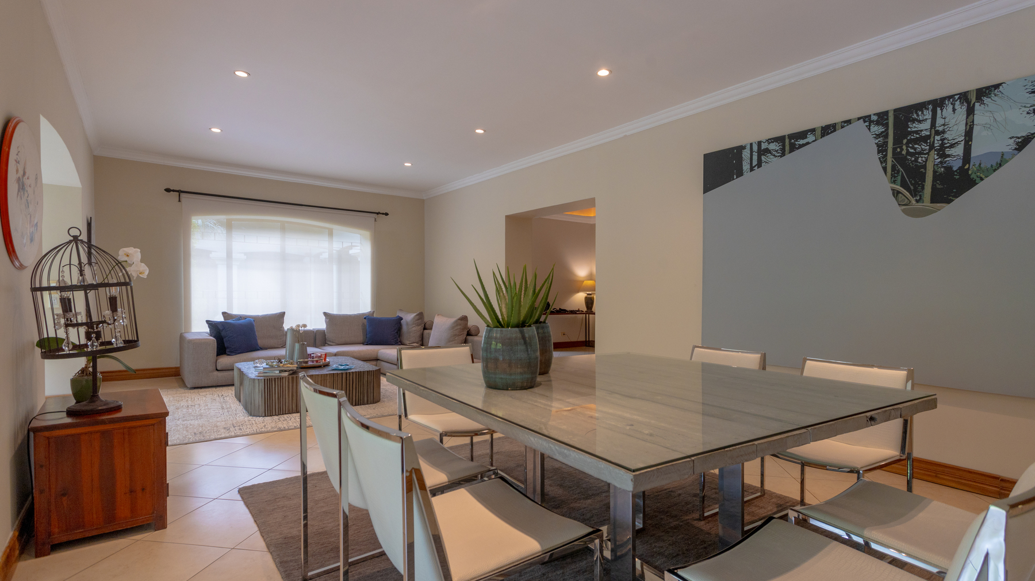Description
Nestled within the exclusive confines of a subdivision renowned for its expansive lots and extraordinary amenities, this single-level residence offers a rare blend of spacious living, luxurious amenities, and the convenience of a gated community.
Situated on a generous 1021 m² lot, this property boasts a total living area of 511 m².
The interior is designed for comfort and convenience, showcasing:
• A generous living area drenched in natural light,
• An elegantly appointed kitchen with an abundance of cabinet space, providing ample storage for all culinary needs.
• 4 welcoming bedrooms, including two master suites with air conditioning, en-suite bathroom, and walk-in closet.
• 4 full bathrooms.
Interior Description:
This single level home is located in a corner which allows you to arrive to the house from several inside roads.
The layout is tailored for families and those seeking ease of access, providing an environment of comfort and safety.
As you enter through the main door you will find a spacious foyer.
On one side you will find an integrated social area where you will find the living room, the dining room, and a terrace. The social area is surrounded by glass doors that offer views to the garden.
Right beside the dining room area there is a spacious kitchen with plenty of cabinetry.
There is also an ample laundry area with a patio right outside to hang dry the clothes.
On the other side of the foyer there is an office that could be used as another bedroom with its own full bathroom.
As you follow along, you will find two master bedrooms with beautiful wooden floors each with its own ensuite bathroom and walk-in closet. In the bedroom area there is a spacious TV room or area for the children to play.
There are two secondary bedrooms that share a walk-in closet and a bathroom.
Right before arriving to the secondary bedrooms there is a staircase that leads to a mezzanine that can be used as a workshop, yoga studio, meditation or prayer room.
There is covered a garage for two cars and an additional covered parking area for another car. The garden is L shaped so every area of the house is surrounded by green, providing plenty of light all through the day.
Bosques de Lindora stands out as a distinctive community, offering not only spacious living but also a host of amenities that cater to a diverse range of lifestyles. Its proximity to supermarkets, shopping centers, restaurants, schools, ensures convenience without compromising on tranquility.
Community Amenities:
o Enjoy an array of exclusive amenities, including:
-2 tennis courts for enthusiasts of the sport.
-A children's pool for endless hours of family fun.
-An adult party ranch, perfect for gatherings and celebrations.
-A soccer field to ignite your competitive spirit.
-A basketball court for both casual and serious play.
-A playground for the little ones.
-A pet area for your furry companions.
-A private forest, providing a serene retreat.
This single-level haven in Bosques de Lindora presents an unparalleled opportunity for discerning buyers seeking a blend of luxury, space, and community, along with a host of exceptional amenities. Schedule a viewing today to experience the epitome of gracious living.

Property Details
Additional Resources
Cerro Alto Renovated Family Residence - YouTube
This listing on LuxuryRealEstate.com




